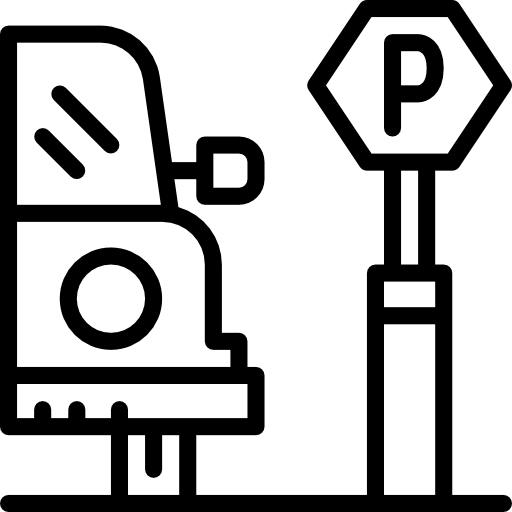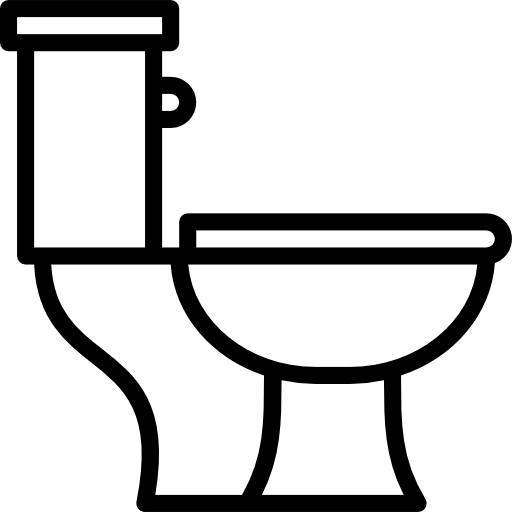 Parking:
Parking:
3-layer/multilevel stack parking located in the basement and on the 5th �floor.
 Security:
Security:
CCTV cameras installed in lifts and common areas, with storage capabilities.
 Passages:
Passages:
All common passages feature tile and granite designs.
Outer passages have stainless steel railings (304 grade) with glass designs.
 Staircases:
Staircases:
Finished with granite in two-color designs.
 Washrooms:
Washrooms:
Common washrooms are available on every floor
 Ventilation and Lighting:
Ventilation and Lighting:
Proper ventilation and natural light are provided on all floors.
 Entry Foyer:
Entry Foyer:
Designed with two-color granite.
 Ground Floor:
Ground Floor:
Landscaped area with a designated sitting space.
 Vertical Transportation:
Vertical Transportation:
Highspeed escalators and elevators.
Elevator and escalator backup is provided by a generator.
 EV Charging:
EV Charging:
Ample EV charging points are available.
 Safety:
Safety:
Firefighting system will be installed as per norms.
 Maintenance:
Maintenance:
Complex to be maintained by professional agencies.
 Ceiling:
Ceiling:
False ceilings in all common areas, equipped with proper lighting.